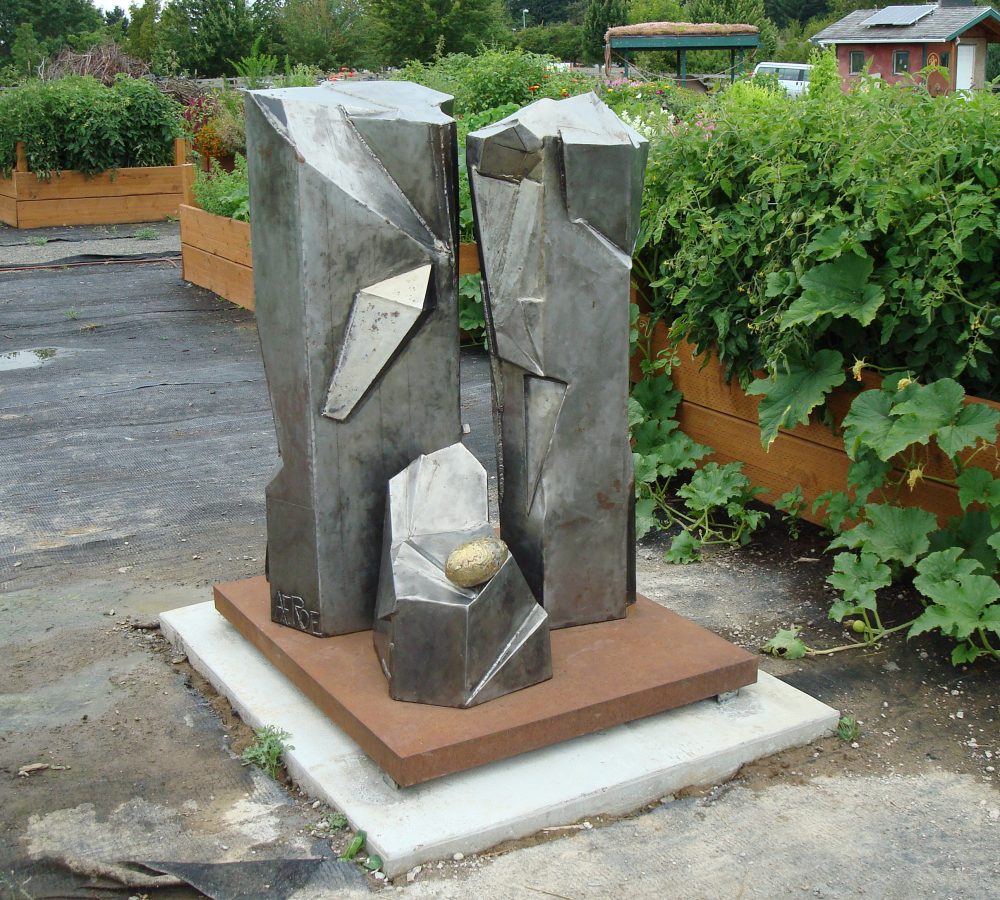Precarious by Alisa Roe
- Title: Precarious
- Artist: Alisa Roe
- Medium: Steel
- Size: 50"h x 34"w
- Creation date: 2012
- Added to collection: 2012
- Donor: Student Art in the Garden project
- Campus: Rock Creek
- Location: The Learning Garden
"Precarious" is a piece that was inspired first, by the inherent beauty of basalt columns, and secondly by the precarious position in which we can find ourselves as we struggle to chart a path in a complicated world. Often a single solution cannot be guaranteed or an outcome predicted and we are left to have faith in the life force and to hope and wonder. Perhaps it is this uncertainty that inspires us to try for something better.
"Precarious" came about by playing with a composition of common geometric forms. The idea developed into three basalt columns in which the face of one column is the reflected and shifted face of its neighbor and the third column appears to be a smaller fragment that has fallen. On this smallest of columnar form, a golden egg is precariously balanced. The taller two columns stand at a slight angle, one from the other, such that two faces appear to have split apart to reveal a composition of half cylinders, rectangular tubing, pyramids and rods that protrude from one of the two faces and are mirrored inset on the opposite face. It appears that the whole could be recreated by nesting the forms back together. A variety of abstract "geologic crystalline" forms are randomly added to and removed from the other column faces in order to create an interesting assemblage of texture and form.

