Sylvania Campus – capital improvements
Health Technology building and site improvements – west side
- Project manager: Gary Sutton
- Progressive design/build team: Fortis Construction/Woofter Bolch Architecture/MIXdesign
- Budget: $25,000,000
- Square footage: Approximately 66,000
- Timeline: October 2022 – December 2025
- Funding: 2017 (design and pre-construction) + 2022 (construction) bonds
This project will renovate the west side of Sylvania’s Health Technology (HT) Building and complete a full upgrade of this 1960s-era facility. Phase 1 the HT renovation began in 2018 on the east side of the building. This phase is scheduled to be complete by Summer 2023.
Phase 2 of the HT west side includes a major interior renovation to Level 1 with the creation of an all-user locker room and improvements to the existing fitness studios and exercise science spaces. The project will repurpose the natatorium space to offer programs and services that support PCC’s mission of equitable student success. Additionally, the project will incorporate building systems improvements to address deferred maintenance in the existing gymnasium space. Capital repair work will improve and, in some cases, replace existing mechanical, electrical, and roofing systems to align with the improvements on the east side of the building.
Project goals include upgrading and enhancing the existing spaces to create a welcoming environment that celebrates health and wellness and emphasizes connectivity between interior spaces and the campus beyond. Sustainability is a fundamental design and building criteria at PCC and this project will pursue LEED NC v4.1 certification. The building design will be informed by project sustainability workshops and building energy modeling, and will make use of energy incentives from the Energy Trust of Oregon.
The design process will feature an extensive and inclusive stakeholder outreach and engagement process that includes workshops on applying a critical race spatial lens and build on the engagement work from the HT east side project with multiple engagement strategies and formats throughout the course of the project.
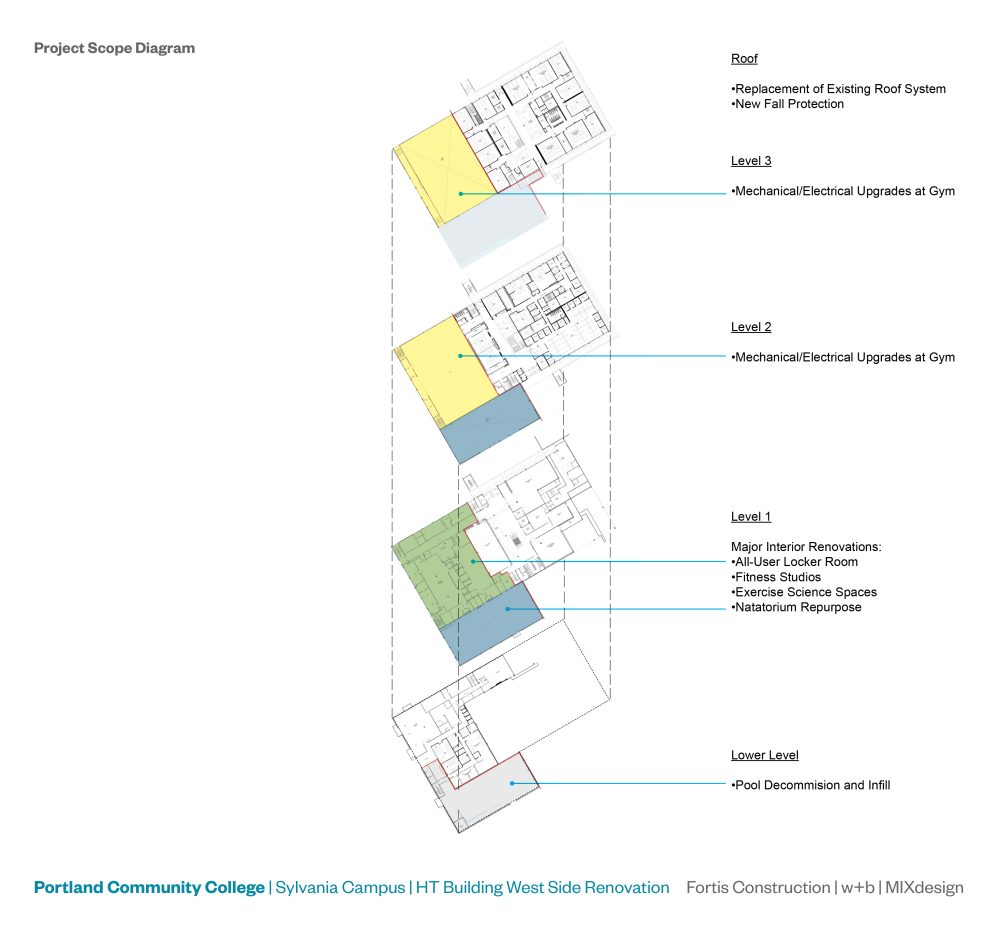
Engagement kick-off
P&CC hosted the online engagement kick-off meeting on March 7, 2023, as a first step in the design process for the renovation of HT West. It focused on the all-user locker rooms. This public forum, the first in a series of events planned for public input, provided attendees with a project status report and an opportunity to raise questions and concerns about past decisions and future design considerations. Public comments and questions, which were delivered verbally or by text, were not responded to in real-time but instead were recorded to enable staff to issue a consistent response that could be of benefit to the entire community.
Q&A summary
Questions and concerns raised during the ninety-minute public comment portion of the March 7 kick-off meeting were recorded and are responded to below in writing. Many of the points raised similar concerns. To minimize redundancy and preserve anonymity, public comments were generalized into the following 16 questions. Responses have been thoughtfully considered yet many remain difficult to answer until the design process gets underway. Rather than a definitive statement, this written record of community concerns will serve as an ongoing checklist of design considerations used to inform design decisions.
Design-related
| Question | Answer |
|---|---|
| Will the renovation of the HT West feature one all-user locker room for everyone, or three separate locker rooms for men, women, and all-user? I believe the latter would be preferable. | PCC has decided to feature one all-user locker room, based on multiple factors. One reason is throughput: an all-user facility allows a greater number of people of any gender identity to access the facility at any given time. This also distributes wait times equitably. Contemporary locker room designs are moving away from communal areas for changing and showering, towards individual private areas, which impacts throughput.
The new all-user locker room will include options that provide visual privacy for people who are not comfortable being seen by individuals of different genders while performing sensitive activities (e.g., changing, showering, toileting.)
Having a separate all-user option continues to segregate and isolate individuals and groups who are not comfortable in gendered spaces (e.g., trans and nonbinary people, caregivers, and parents accompanying people of other genders). |
| Has a final design already been created for the all-user locker room? | No. The project is currently in the “Engagement and Programming” phase. Design of the project is anticipated to begin this summer. While previous design schemes have been presented to select PCC community members in the past, this design team is taking a fresh start with the goal of best meeting the needs of all users. |
| Can you share examples of successfully built all-user locker rooms, to provide a better sense of how these work? | Yes. Please see the links below for selected examples: |
| I prefer separate locker rooms for staff and students, which was the case previously. Will there be separate locker rooms for staff and students in the new design? | The design of the locker room is yet to be determined. Currently, information from end-users is being collected which will be considered along with the idea of separating students and staff and other constraints, including space availability. |
| Current locker rooms (elsewhere on campus) pose functional challenges: restroom stalls are too small to change in, it is difficult moving between activity zones, poor acoustics, stall gaps, and water going everywhere in shower/changing cabanas. How will the all-user locker room address these issues? | Thank you for raising these challenges in the existing building. Hearing this feedback allows the design team to address these needs when designing the all-user locker room.
Until the project starts the actual design of the space, a specific answer to this question is not yet available. In general, these concerns may be addressed by the spatial sequence of activity zones (e.g., changing rooms in close proximity to lockers), adequately sized stalls, acoustic insulation, full-privacy stall partitions, and adequate drainage. |
| Will the all-user locker rooms include wudu stations for Muslim individuals? This would make it so that Muslims do not have to put their feet into a sink. | Thank you for raising this need. The design team will consider this need and address it in future milestone reports. |
| As an employee, I would prefer full-size lockers, to hang up clothes. Will this be included in the all-user locker room? | Thank you for raising this need. The design team will consider this need and address it in future milestone reports. |
| Will the all-user locker room include private toilet stalls that include sinks? This can be useful for accidents or embarrassing situations. | Yes. However, the exact number of these stalls, and the fixtures they include, have yet to be determined. |
Comfort
| Question | Answer |
|---|---|
| How will the all-user locker room account for the safety and comfort of groups who are uncomfortable sharing spaces with each other? (e.g., faculty sharing space with students, women with religious/cultural convictions, and survivors of sexual assault who prefer a female-only space) | While the all-user locker room has not yet been designed, the design team is aware of the needs of individuals who are not comfortable sharing spaces with other genders. This is why the design will consider options that provide visual and acoustic privacy for these individuals to perform sensitive activities (e.g, changing, showering, toileting) in private.
It is also understood that different activities require different amounts of privacy (e.g., some may be ok washing hands next to someone of another gender, but others may not). As a result, the design team will consider options that allow individuals to conduct locker room activities with sufficient privacy. |
Capacity
| Question | Answer |
|---|---|
| If the all-user locker room is moving away from open changing areas and communal showers, will there be enough private changing stalls during busy times? (e.g, when 100 people need to change simultaneously?) | The design team is currently conducting “programming” activities with relevant HT West stakeholders to understand the number of users that the all-user locker room will have to accommodate at any single time, as well as the flow of users across a day. These numbers have also changed, now that the natatorium has been closed and new programs are entering the HT West area. The design team will consider options based on this information. |
Project management
| Question | Answer |
|---|---|
| Previously, women had their restrooms converted to all-gender restrooms, whereas men did not. How can we prevent this from happening again, in the locker rooms? | In this case, both the men’s and women’s locker rooms will be renovated into a single all-user locker room. |
| I am disappointed that when I participated in past engagement opportunities at PCC, I did not receive any response to my concerns. How will PCC be considering public comments as it makes decisions regarding the all-user locker room? | We apologize that you did not receive a response to comments you made in the past. This project is working to build the capacity needed to perform engagement activities that can be more interactive and iterative.
In regards to the all-user locker room, the design team is recording all public comments, which will be synthesized into a report and serve as the basis for design. This way, concerns and suggestions that have been made to date will be documented and can inform the project design. There will also be additional opportunities for PCC community members to provide feedback during design. |
| We currently face challenges keeping spaces clean – how will we ensure the all-user locker rooms can be kept clean? Has there been conversation with FMS and custodial staff, in regards to staffing? | Maintenance and hygiene are important factors to consider in the creation of the all-user locker room. FMS will be actively engaged in the design process and will inform the design of the new space. |
| For concerns regarding different user groups, can you survey them directly or research best practices, rather than relying on assumptions? | Yes. Design decisions concerning end-user needs are based on interviews, best practices, and evidence, rather than assumptions. This includes meetings with end-users, and referencing literature reviews, guidelines, and standards.
For the all-user locker room, there will be a number of opportunities for engagement. This will include surveys, interviews, and workshops with select PCC department heads, affinity group representatives, and more. |
| Who will be responsible for controlling the prohibition of nudity in common locker room areas? | It is the intent of the college to work collaboratively with the PE Facilities team and other stakeholders to develop a plan for educating users about the norms and rules of the space. This may include signage at the entrance and in the locker room, transparency and porosity between the locker room and outside, and ongoing communications explaining the new configuration among other strategies yet to be developed. |
| Has anyone on the PCC decision-making team used an all-user locker room, in particular locker rooms that are open to children? | Yes, and found it to be safe and convenient, especially for families. |
Health Technology building and site improvements – east side
- Project manager: Gary Sutton
- Design team: Hacker Architects
- Contractor: Lease Crutcher Lewis
- Budget: $78,000,000
- Square footage: Approximately 100,000
- Timeline: December 2018 – May 2023
- Funding: 2017 bond
The renovation of Sylvania’s Health Technology (HT) building is the largest project in the 2017 bond. Built in the late 1960s, the HT currently houses STEAM and health professions classrooms.
While the massive building is divided into three main sectors (east, west, and diving and lap pool), this renovation will focus on the east side of the building with plans to upgrade the remaining areas in the future. The project includes the build-out of several departments including Architecture, Interior Design, Nursing, Medical Imaging and Radiography, Physical Education, Exercise Science, and a series of support and collaboration spaces throughout.
While construction takes place, the existing programs on the east side of the building will need to be relocated. Some programs will move temporarily and some permanently in order to provide a better educational synergy for students. In addition to the large renovation for the HT building, P&CC has identified about 20 smaller renovation projects on the campus to accommodate all the departments being displaced during construction. Through diligent coordination and planning, the majority of these smaller renovations will be permanent improvements to the Sylvania campus even after the main HT renovation is complete.
This plan also includes adding some temporary structures onto campus during construction to alleviate some of the needed swing space.
This project has been characterized by its heavy approach to stakeholder engagement. With the help of users and the campus community, the project concluded the design phase. During predesign, the design team worked extensively with the college to catalog all of their needs, wants, and must-haves for incorporation into the design. During the schematic design phase, numerous test fits have aimed to maximize the efficiency of each program’s area within the existing floor plate and structure. The plans show evidence of the HT project goals of increasing wayfinding, accessibility, and inclusivity while also adding to the college’s sustainability goals.
The renovation also includes site improvements to enhance campus safety, accessibility, transit, and connectivity. Campus sustainability will be improved with increased landscaping and stormwater retention. Additional trees will extend the campus tree canopy, which can help cool temperatures in parking areas.
Updates
- April 2022 project update
- January 2022 project update
- November 2021 project update
- October 2021 project update
- Fall 2021 update to the campus community [pdf]
- September 2021 project update
- August 2021 project update
- July 2021 project update
- May 2021 project update
- Winter 2021 survey report [pdf]
- January 2021 project update
- November 2020 project update
- Fall 2020 project update [pdf]
- September 2020 project update
- August 2020 project update
- June 2020 project update
- April 2020 project update
- March 2020 project update
- February 2020 project update
- Winter 2020 project update [pdf]
- January 2020 project update
- Fall 2019 project update [pdf]
- September 2019 project update
Timeline
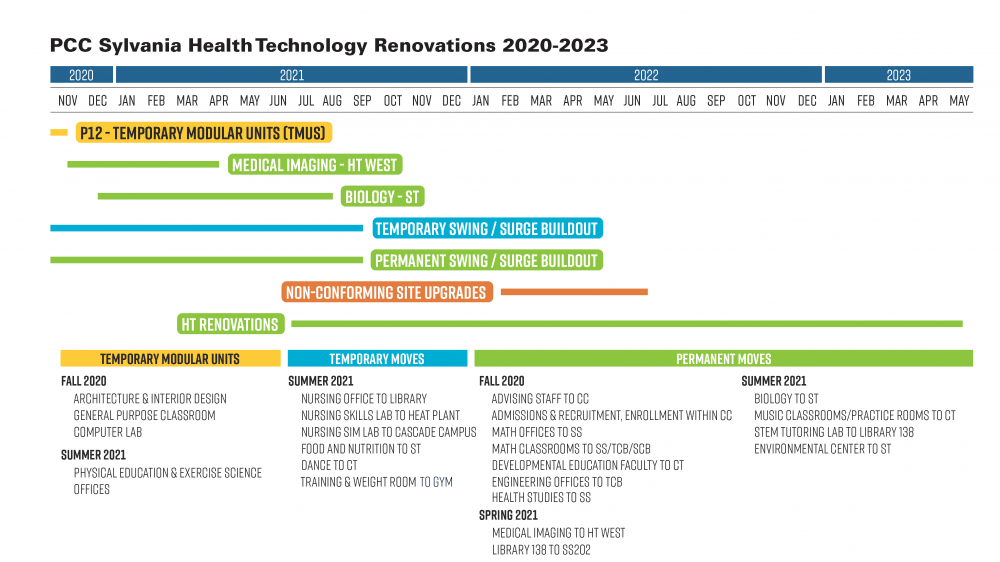
Download HT project graphic schedule [pdf]
December 2018 – April 2019
- HT renovation schematic design phase: Visioning and architectural meetings (programming) with user groups
Spring – Summer 2020
- HT renovation design development design phase
- Swing space planning
- Temporary Modular Units (TMUs) planning and design with user groups
- Biology planning and design with user group
- Medical Imaging planning and design with user group
August 2020
- Construction of Temporary Modular Units in parking lot 12 starts
November – December 2020
- HT renovation construction documents phase
- Construction of Medical Imaging new suite starts in HT west side basement
- Programs in several buildings in Sylvania move:
- Temporary move to TMUs:
- Architecture & Interior Design
- General Purpose Classroom
- Computer Lab
- Permanent moves:
- Advising Staff to CC
- Admissions & Recruitment, Enrollment within CC
- Math offices to SS
- Math classrooms to SS, TCB, and SCB
- Developmental Education Faculty to CT
- Engineering Offices to TCB
- Health Studies to SS
- Temporary move to TMUs:
- Construction of Biology areas in ST start
Spring 2021
- Construction of the Medical Imaging suite is complete
- Permanent moves:
- Medical Imaging moves to HT basement
- Library 138 moves to SS 202
- Permanent moves:
Summer 2021
- Programs on the east side of the HT building move out to allow construction:
- Temporary move to TMUs:
- Physical Education and Exercise Science offices
- Temporary moves:
- Nursing office to Library
- Nursing skills lab to heat plant
- Nursing simulation laboratory to Cascade Campus
- Food and Nutrition to ST
- Dance to CT
- Training and weight room to TBD
- Permanent moves:
- Biology to ST
- Music classrooms and practice room to CT
- STEM tutoring lab to Library 138
- Environmental Center to ST
- Temporary move to TMUs:
- Construction on the east side of the HT starts
February 2022
- Non-conforming site upgrades work starts
Spring 2023
- Construction of the HT renovation is complete
- Programs move back to their permanent, renovated areas in the HT building
Floor plan
The plans for the renovated HT building include the following programs and areas:
Level 3: Architecture and Interior Design (classrooms, computer labs, materials library, and support/critique spaces), several general-purpose classrooms, meeting rooms, student collaboration areas, all-user restrooms, and elevator.
Level 2: Nursing Department (skills labs, patient simulation suite, and various support spaces), consolidated offices suite, student collaboration area, all-user restrooms, elevator, and existing gym.
Level 1: Physical Education (weight training space and fitness center), Exercise Science (two teaching labs with four consultation rooms), a large multipurpose group exercise space, student collaboration area, all-user restrooms, elevator, and existing locker rooms.
Basement: Medical Imaging Department (large lab with new training stations, computer lab, seminar room, x-ray rooms, and support spaces), a general-purpose classroom, conference room, four new single-user restrooms, and the existing IT spaces.
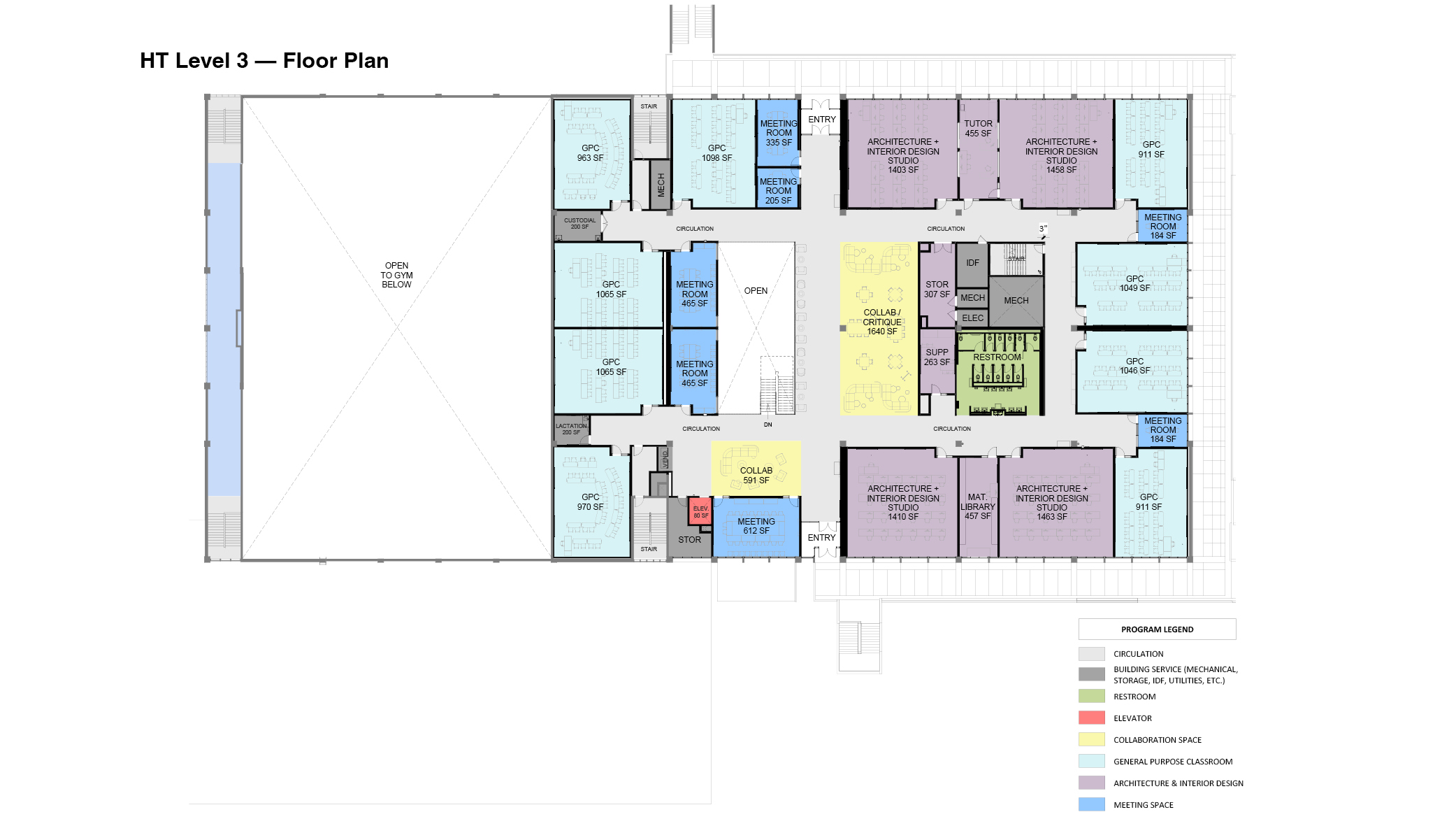
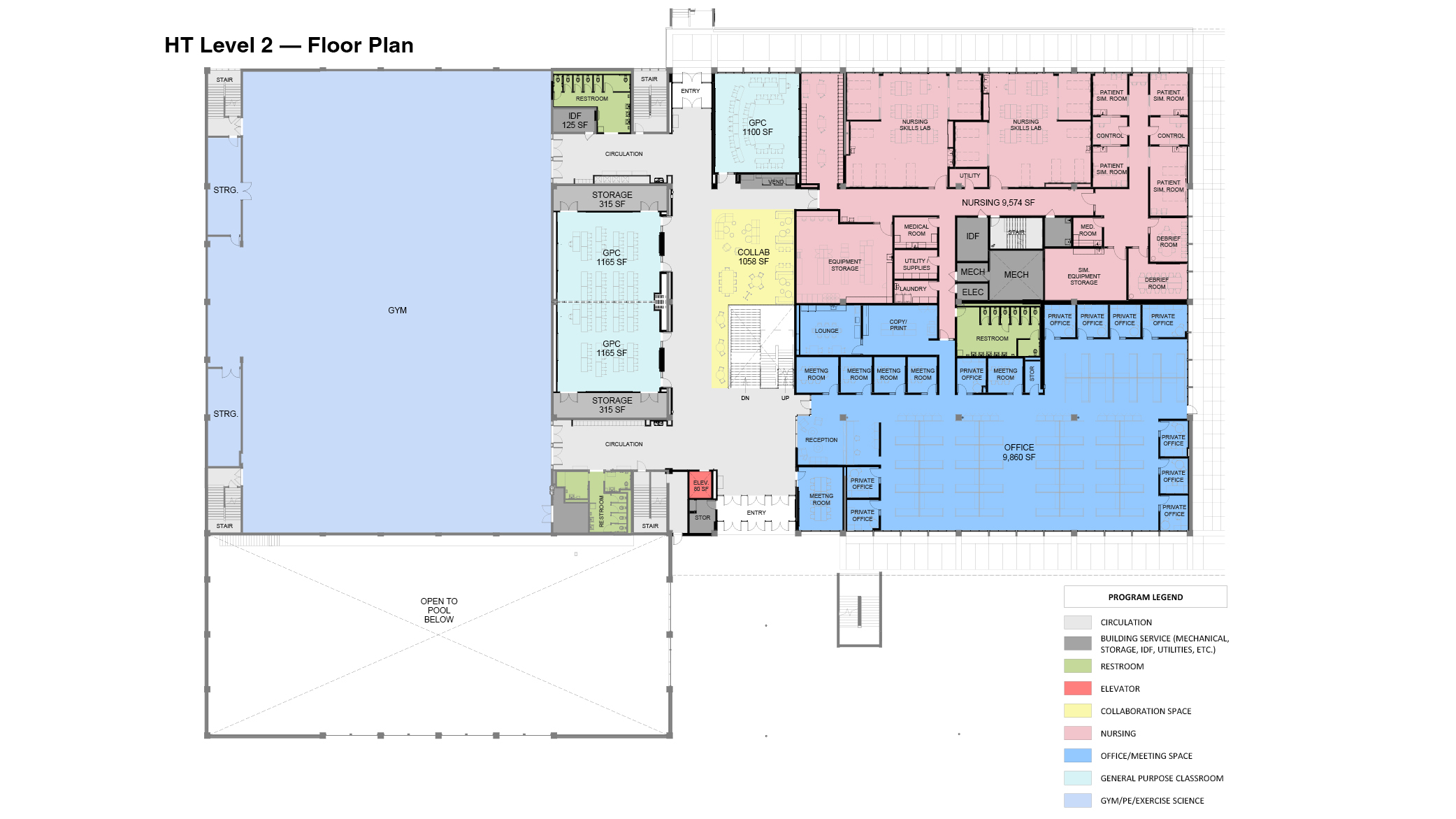
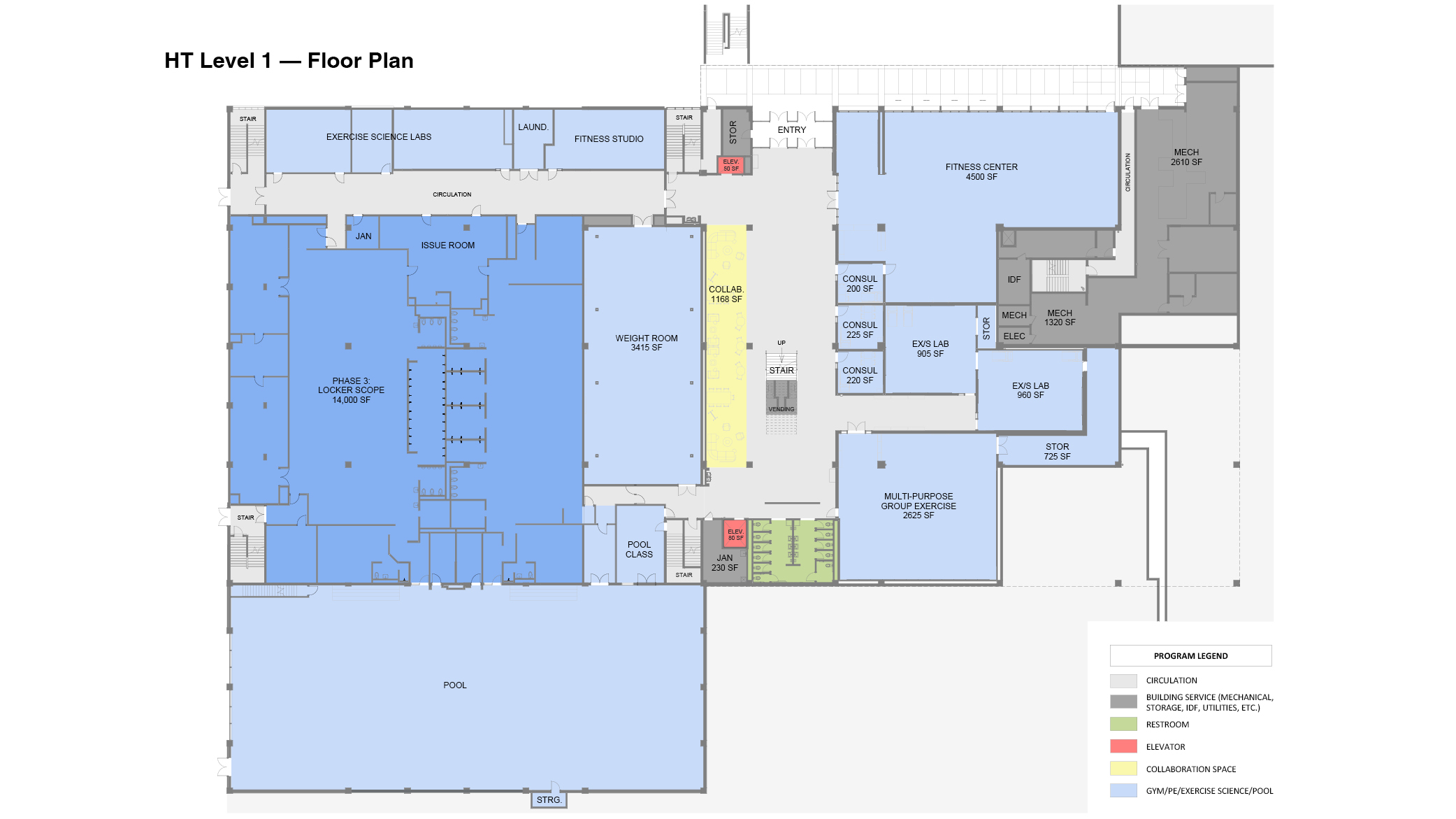
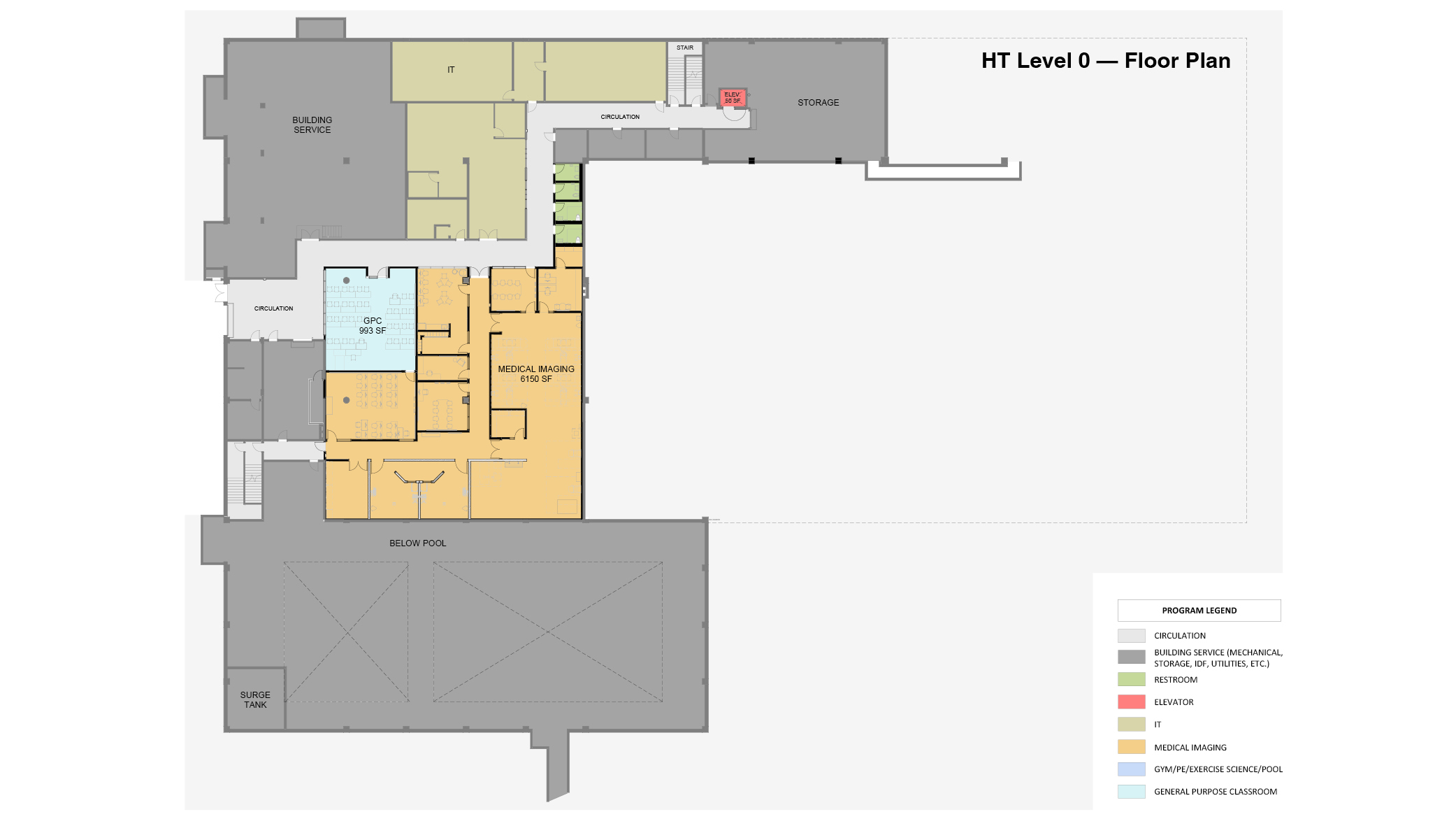
Outreach
These opportunities are offered to project stakeholders. Staff, faculty, and students are encouraged to become involved.
- All-user locker room input session: May 25, 2021
- Study and collaboration areas and all-user restrooms, winter 2021 survey: February – March 2021
- Collaborative spaces, flexible learning classrooms, and all-user restrooms student focus groups: November 13, 17, and 18, 2020
- HT conversations with Q&A for students, staff, and faculty: October 27 and 29, 2020
- All-user restrooms, all-user locker rooms, and pool access student focus group: March 11, 2020
- Share fair: February 4, 2020
- Sustainability workshop: January 15, 2020
- Sustainability workshop: January 17, 2020
- Project update with Q&A for students, staff, and faculty: October 24 and 28, 2019
- Far SW Neighborhood Association presentation: October 22, 2019
- All Sylvania students critical race and spatial theory workshop: October 9, 2019
- Students of color critical race and spatial theory workshop: October 8, 2019
- Campus In-Service session: September 17, 2019
- West Portland Park Neighborhood Association presentation: September 12, 2019
- SWNI presentation: June 17, 2019
- User focus groups: May, June, and July 2019
- Feedback fair II: May 28, 2019
- Feedback fair I: April 9, 2019
- Visioning open house: March 14, 2019
- Visioning workshops: February 25 and March 11, 2019
Sustainability
The east HT renovation project is aiming for LEED Gold certification.
Some of the sustainable features of this project include, but are not limited to the following:
- Abundant natural light with daylight harvesting controls to minimize energy consumption
- Occupancy sensors throughout
- Photovoltaic array (solar panels) on the roof
- Reclaimed wood from the exterior
- Green-certified sustainable materials throughout
- Low flow fixtures in bathrooms and at all sink locations
- Insulation rating values 20% better than what is required by the Oregon Energy code
- Greenguard Gold-certified thermal, acoustic insulation, and drywall
- Drought tolerant indigenous plants and trees on the building site
- On-site stormwater mitigation
Campus exterior wayfinding signage
- Project manager: Megan Saari
- Consultant team: Bora Architecture & Interiors
- Contractor: Lease Crutcher Lewis
- Budget: $750,000
- Timeline: May 2022 – October 2023
- Funding: 2017 bond
This project will enhance the exterior signage and wayfinding throughout the Sylvania Campus. The work includes an assessment of existing signage, the development of a wayfinding strategy utilizing PCC’s Standards and stakeholder feedback, and the installation of new exterior signage.
Exterior sign types include:
- Site identification
- Building identification
- Vehicular wayfinding
- Parking Lot and Parking Space identification
- Permit and Pay Station identification
- Public transportation and biking
- Pedestrian wayfinding
- Accessible wayfinding
- Regulatory (No Smoking, Designated Smoking Area)
View the Sylvania Campus Exterior Wayfinding Research and Analysis Report [pdf].
Timeline
May 2022 – July 2022
- Research and analysis
- Community engagement
- Advisory committee engagement
July 2022 – September 2022
- Wayfinding strategy development
- Advisory committee engagement
September 2022 – November 2022
- Programming
- Community engagement
- Advisory committee engagement
December 2022 – February 2023
- Design development
- Advisory committee engagement
February 2023 – April 2023
- Construction documents
- Advisory committee engagement
April 2023 – May 2023
- Bidding and permitting
June 2023 – September 2023
- Sign installation
October 2023
- Estimated completion
Outreach
- Sylvania Campus exterior signage and wayfinding survey: June 1–20, 2022 (survey results can be found in the Research and Analysis Report [pdf])
- Sylvania Campus exterior signage and wayfinding survey: October 10–21, 2022
- Sylvania Campus exterior signage and wayfinding Feedback Fair: October 20, 11:30am-1:30pm, CC Building
Medical Imaging suite: completed
Project completed
- Project manager: Tim Kremer
- Design team: Hacker Architects
- Contractor: Lease Crutcher Lewis
- Square footage: 7,500
- Timeline: March 2020 – July 2021
- Funding: 2017 bond
An enabling project in preparation for the HT east side renovation delivered transformed spaces for the Medical Imaging program in the basement of the HT building. The new spaces designed for medical imaging training include a radiology lab used for practicing positioning, twin x-ray rooms with a console, a computer lab, a modest kitchenette, a student lounge area, and meeting rooms. The HT basement also gained a general-purpose classroom and four single-user restrooms with this renovation. The medical imaging learning spaces are complemented with technological upgrades such as new non-energized training equipment.
Biology suite: completed
Project completed
- Project manager: Tim Kremer
- Design team: Hacker Architects
- Contractor: Lease Crutcher Lewis
- Timeline: March 2020 – September 2021
- Funding: 2017 bond
Until 2021, the biology labs used to be nested in the HT building. As part of the planning for the renovation of the HT building, these labs were identified as one of the most complex projects to swing ahead of the construction schedule. The Sylvania Campus Science and Technology (ST) building presented program synergies as well as an opportunity to expand the program’s square footage to meet its current and future needs. The biology suite built on the second floor of the ST building was completed in the fall of 2021 offering six brand new science laboratories: two general biology labs, two anatomy and physiology (A&P) labs, one microbiology lab, and one flexible lab. Each of these labs features state-of-the-art lab stations. The build-out also includes a large stockroom, office space, and unique student areas.
Automotive and Metals building upgrade
- Project manager: Tim Kremer
- Design-build team: Fortis Construction/Woofter Bolch Architecture
- Budget: $3,000,000
- Square footage: 70,000
- Timeline: November 2019 – December 2021
- Funding: 2017 bond
Based on extensive evaluations of the existing AM building and its systems, construction started in June 2021 to address several deferred maintenance items and deliver improved areas. The work includes upgrades to the existing mechanical system; a new exhaust system for the Makerspace equipment; replacement of the electrical gear; and the remodeling of existing classrooms 125 and 126 into one large temporary swing space to accommodate PE classes during the HT renovation. Once the HT Renovation is complete, this space will be fitted out as a large new classroom for the Engineering department.
The exterior scope includes accessible parking and sidewalk upgrades in the parking lot east of the AM, new site lighting, and restriping of the existing lot. This project is pursuing the percentage for Green Grant with the City of Portland. This funding would allow extending the existing Sylvania Falls stormwater treatment facility at the entry of the P5 lot. This will not only continue the college’s sustainability and environmental efforts on the campus but will also act as an educational component for the college and the surrounding community.
College Center roof replacement – phase I
- Project manager: Tim Kremer
- Contractor: Garland Company
- Budget: $250,000
- Timeline: June 2019 – November 2021
- Funding: 2017 bond
Phase I of this project replaced the raised roof areas directly over the central mall of the College Center. While there is a plan for replacing the entire CC roof in the coming years, this work is intended to address immediate needs and resolve existing leaks.
Geographic Information System (GIS) buildout: completed
Project completed
- Project manager: Gary Sutton
- Design team: Hacker Architects
- Contractor: Lease Crutcher Lewis
- Square footage: 1,800
- Budget: $200,000
- Timeline: March – September 2021
- Funding: 2017 bond
Two existing general-purpose classrooms were remodeled to accommodate a new GIS computer lab and space for student collaboration. Thanks to work that entailed new lighting, podiums, and finishes along with new furniture and computers, GIS is able to use these new areas.
College Center roof assessment: completed
Project completed
- Project manager: Tim Kremer
- Contractor: Kirby Nagelhout Construction Company
- Budget: $40,000
- Timeline: June 2019 – September 2020
- Funding: 2017 bond
The assessment of the Sylvania Campus College Center’s roof helped with the planning and design of the roof replacement. The investigation confirmed as-built plans, design assumptions, and verified the existing roof composition through a series of roof samplings. The College Center roof assessment helped identify priorities to be addressed by the college.
Child Development Center: completed
Project completed
- Project manager: Gary Sutton
- Design team: GBD Architects
- Contractor: Howard S. Wright Construction Company
- Budget: $9,217,051
- Square footage: 14,263
- Timeline: January 2018 – September 2019
- Funding: 2008 bond
The new, state-of-the-art Child Development Center (CDC) at Sylvania Campus opened in fall 2019. The innovative center was designed to support the educational mission of Sylvania’s Early Childhood Education program, which uses the CDC as a practicum site. At this facility, PCC staff will continue to provide high-quality care and education for young children while their parents study or work on campus. The new facility plans allowed for the campus to increase the number of children it serves from 46 to 74. The center features more than 14,000 square feet of light-filled classrooms and programming spaces, as well as 8,000 square feet of landscaped, naturalistic playgrounds with a water feature and real logs and boulders.
Outreach
- Open house and ribbon-cutting ceremony: September 17, 2019
Bookstore rooftop HVAC
Project completed
- Project manager: Laura Ward
- Consultant: Glumac Engineering
- Budget: $250,000
- Timeline: August 2019 – April 2020
- Funding: 2017 bond
The heat ventilation air conditioning unit was replaced in the Sylvania Bookstore. The crew finalized the work by balancing and cleaning up the control systems.
Utility tunnels: completed
Project completed
- Project manager: Gary Sutton
- Consultant: Lease Crutcher Lewis
- Budget: $113,500
- Timeline: May 2019 – November 2020
- Funding: 2017 bond
The project team conducted core tests of the existing tunnel structure as well as inspected the existing piping to determine the current tunnel status. This information has been turned over to the engineering team for assessment and future recommendations. No further work is expected during this bond cycle.
Fuel tanks assessment: completed
Project completed
- Project manager: Tim Kremer
- Consultant: Inici/EVREN Northwest Inc.
- Budget: $46,063*
- Timeline: March 2019 – January 2020
- Funding: 2017 bond
*District-wide budget
Inici/EVREN Northwest Inc. was hired to assess the condition of existing fuel tanks at Rock Creek, Swan Island, and Sylvania to provide the college with a set of recommendations based on their findings. Recommendations will include potential increases or decreases in capacity based on existing use, potential decommissioning, relocation, disposal, or sale of the existing tanks and their contents. The assessment reported that the Sylvania tanks are in good condition. There is no further action required at this time.
Contact
If you have questions about the project or would like to learn more about it, please contact bond@pcc.edu [opens in new window] or 971-722-8416.
Current projects
- District-wide projects
- Cascade Campus
- OMIC Training Center
- 42nd Avenue
- Rock Creek Campus
- Southeast Campus
- Swan Island Center
- Sylvania Campus
- Sylvania Health Technology (West) Renovation Project
- Enhance PCC through art
- HT Building east side renovation FAQs
- April 2022 update
- January 2022 update
- November 2021 update
- October 2021 update
- September 2021 update
- August 2021 update
- July 2021 update
- May 2021 update
- January 2021 update
- November 2020 update
- September 2020 update
- August 2020 update
- June 2020 update
- April 2020 update
- March 2020 update
- February 2020 update
- January 2020 update
- September 2019 update
- + View 16 more
- Vanport Building
