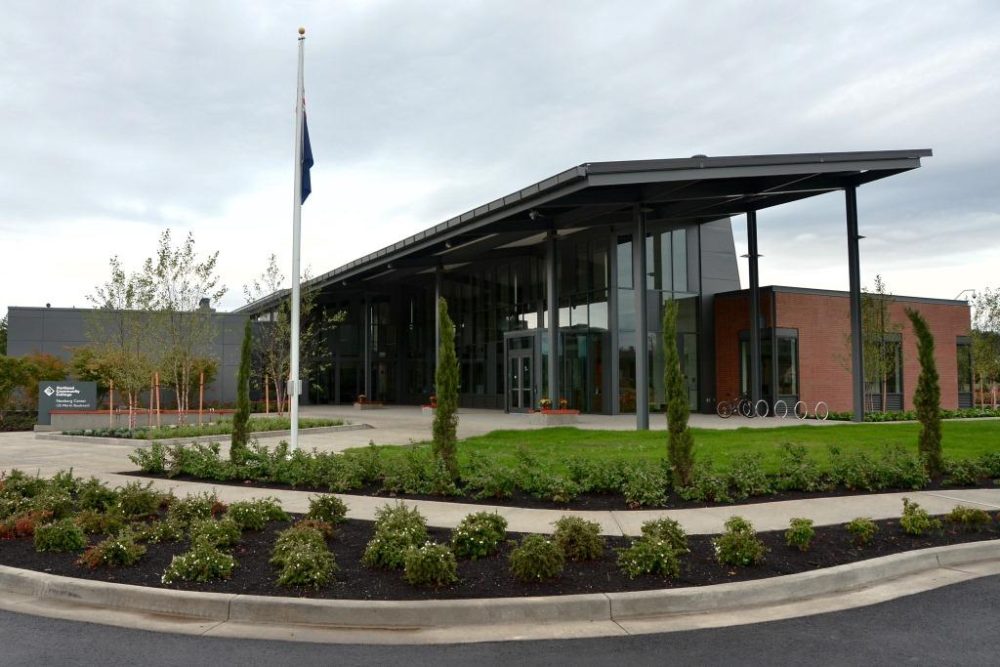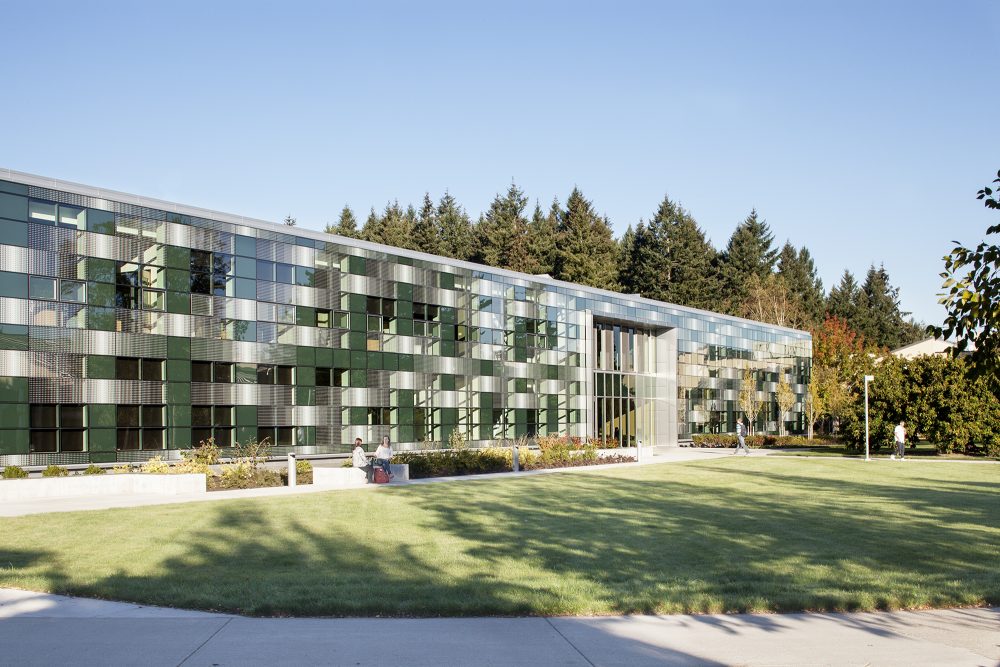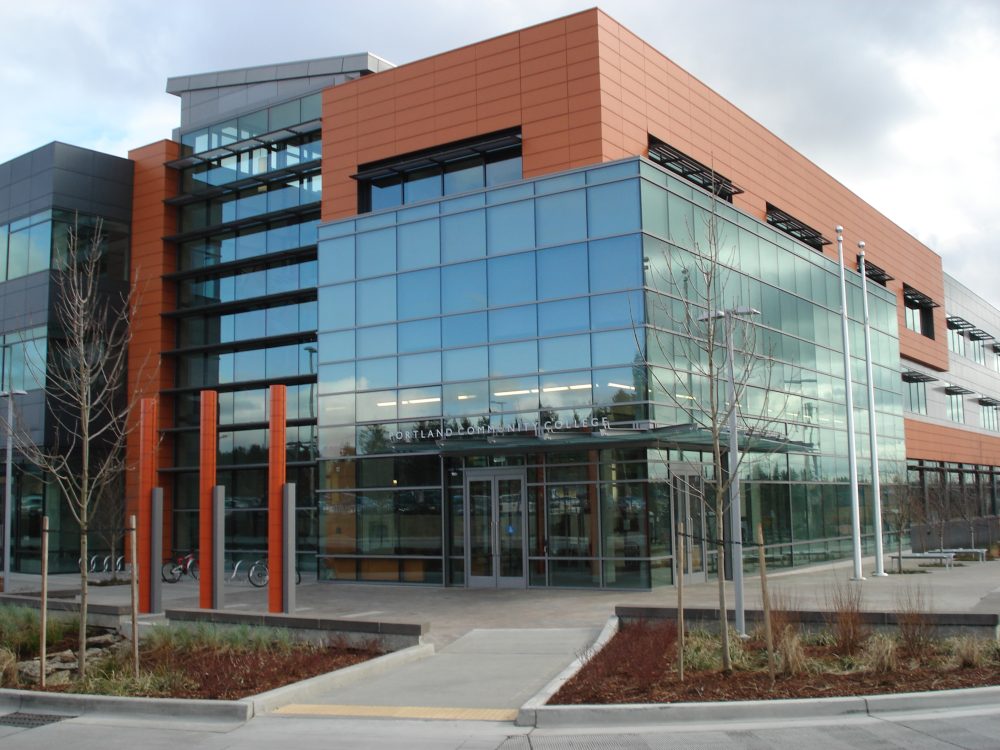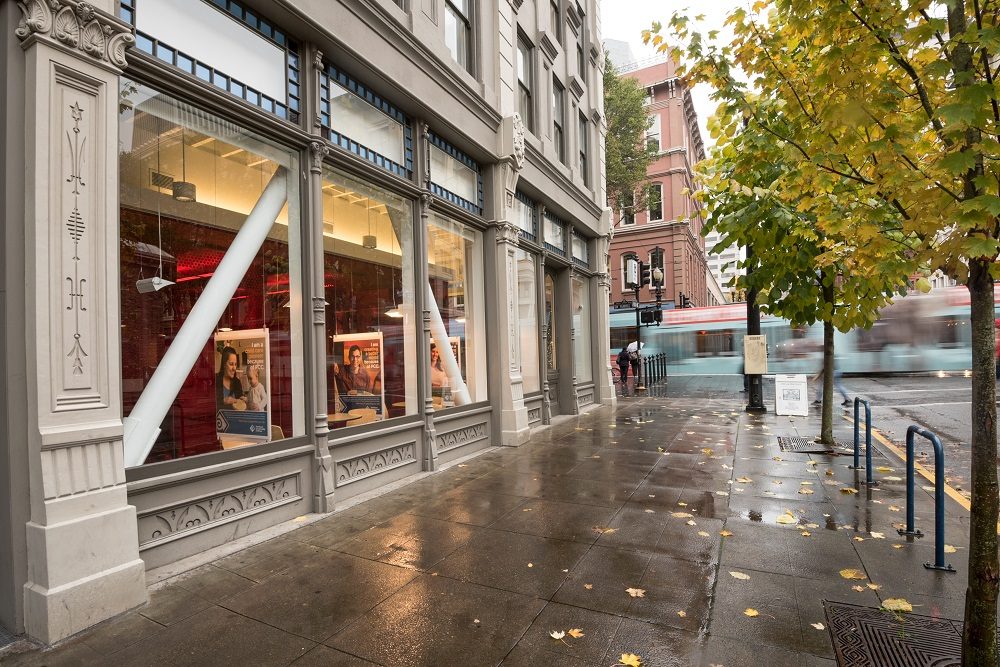LEED Certifications
Leadership in Energy and Environmental Design (LEED) provides a framework for healthy, efficient, carbon and cost-saving green buildings. LEED certification is a globally recognized symbol of sustainability achievement and leadership. As part of the college’s dedication to reducing its carbon footprint, PCC requires new buildings to achieve LEED Silver standards at a minimum.
LEED Platinum Rating
![]() Click below to learn more about each building.
Click below to learn more about each building.
Newberg Center
The Newberg Center is designed to be Net Zero, meaning it produces as much energy as it uses. The building has a 75 kw rooftop solar array and 25 kw that serves as the overhang for the exterior entrance. This part of the array features bifacial modules, which produce electricity both from the sun and light reflected from the light colored pavement underneath. See the Newberg Center LEED Scorecard.
Willow Creek Opportunity Center
When constructing the Willow Creek Opportunity Center, 94% of construction waste was diverted from landfill by being recycled or reused. This building has a rooftop solar array and is also uniquely water efficient. Compared to a typical building, the Willow Creek Opportunity Center saves 75% more water due to water-efficient fixtures, landscaping and irrigation systems. See the Willow Creek Opportunity Center LEED Scorecard.
LEED Gold Rating
![]() Click below to learn more about each building.
Click below to learn more about each building.
Cascade Student Union
The Cascade Student Union utilizes many strategies to reduce energy and water use. By using advanced operating systems and ensuring natural ventilation, this building reduces its energy consumption. Uniquely, this building treats and disperses 100% of storm water on site and reduces the need for irrigation by landscaping with native species. See the Cascade Student Union LEED Scorecard.
Cascade New Academic Building
Cascade Hall utilizes many strategies to reduce energy and water use. By using advanced operating systems and ensuring natural ventilation, this building reduces its energy consumption. This building reduces water consumption by utilizing stormwater management, landscaping with native or adapted species and is designed to be at least 30% better than code. See the Cascade New Academic Building LEED Scorecard.
Downtown Center
At the Downtown Center, 50% of wood products in the building were harvested from sustainably managed forests. This building was designed to use 25% less energy than a typical building, due to high-efficiency equipment and a hydronic heating system. See the Downtown Center LEED Scorecard.
HT East Renovation
This renovation of Sylvania’s Health Technology building covers the east side of the building (the west side is still being remodeled). The building was opened up to add abundant natural light, while reclaimed wood from the exterior of the building was reused throughout the interior, giving it a warm feel. Occupancy sensors, improved insulation and solar panels on the roof reduce this building’s energy consumption, while low flow fixtures in the bathrooms and sinks, drought tolerant indigenous plants and trees and on-site stormwater mitigation contribute to the building’s water efficiency and stormwater management. See the HT East Renovation Scorecard.
Opportunity Center at 42nd Avenue
The newly built Opportunity Center (OC 42) offers a range of programs that allow people to transform their lives through education and career track employment, including on-site programs in advanced manufacturing and healthcare. The center hosts the Small Business Development Center, the Native American Youth and Family Center, and the Oregon Department of Human Services. The College’s first project to pioneer a mass timber structure, the Center will feature classrooms, a career center, gathering space, and surrounding greenspace. See the OC 42 LEED Scorecard.
Rock Creek Building 5 Addition
Building 5 at Rock Creek Campus was designed to preserve a campus open space feel. There are floor-to-ceiling windows facing the main campus entry that provide a “front door” presence and flood the indoor spaces with natural light. The building uses a Variable Refrigerant Flow system (VRF) that helps to optimize energy efficiency. See the Rock Creek Building 5 Addition LEED Scorecard.
Rock Creek Building 7 East Addition
The Building 7 addition at Rock Creek Campus both replaced and expanded part of the old building. This addition was designed to improve energy performance by 40% over baseline modeling and incorporated a number of other sustainable design strategies such as on-site stormwater treatment, a rain garden, and the use of rapidly renewable and high-recycled-content materials. See the Rock Creek Building 7 East Addition LEED Scorecard.
Rock Creek Dealer Services Technology Building
The Dealer Service Technology Building at Rock Creek Campus uses large windows and light sensors within spaces to balance the natural light coming in to reduce energy consumption. This site also has rooftop solar, drought tolerant native plantings, extensive stormwater treatment facilities to treat all rainwater runoff, and green-certified sustainable materials throughout. See the Rock Creek Dealer Services Technology Building LEED Scorecard.
Southeast Learning Commons
The Southeast Campus Learning Commons houses the Library which uses a variety of passive sustainable design strategies. Uniquely, this building focuses on “night flushes” which open up the building at night to allow cool air to circulate throughout the building and cool building materials. This building also allows an expanded thermal comfort range by relying on ceiling fans and radiant ceiling panels. See the Southeast Learning Commons LEED Scorecard.
LEED Silver Rating
![]() Click below to learn more about each building.
Click below to learn more about each building.
OMIC Training Facility
Voted LEED Top 10 of 2021, the OMIC Training Facility has been designed to support the hands-on “earn and learn” apprenticeship program, which will help fill the region’s critical shortage of skilled workers. With an 82.4 kW rooftop array, EV Charging, native landscaping, water efficient fixtures, and enhanced stormwater water control, this modern building has a minimal impact on the environment. Learn more about this building in PCC news. See the OMIC Training Facility LEED Scorecard.
Southeast Student Commons
The Southeast Student Commons is 65,000 square feet that is energy and water efficient. This building earned LEED credits for public transportation access, stormwater design quantity and quality control and heat island effect reduction. See the Southeast Student Commons LEED Scorecard.




