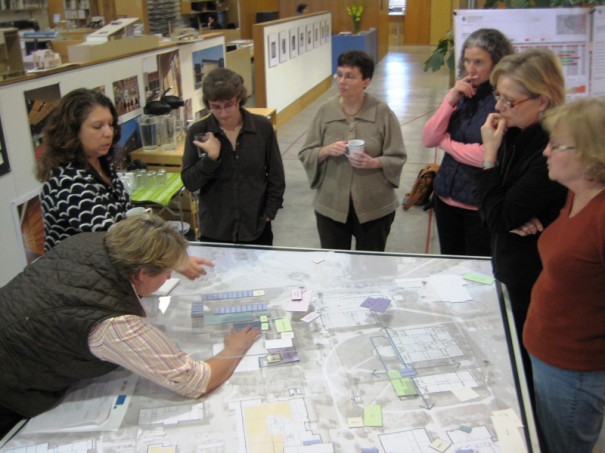This content was published: December 21, 2010. Phone numbers, email addresses, and other information may have changed.
Program planning at Rock Creek with faculty, staff and students
Photos and story by Gina Whitehill-Baziuk
The PCC Rock Creek Design Team hosted a planning charrette on November 22 with campus stakeholders to develop a series of potential program options for the additions to Buildings 5 [pdf] and 7 [pdf]. The goal of this exercise was to identify where programs might be located and if they need to be near other related programs (adjacencies). Charrette participants developed several options, which were evaluated by the broader campus at two public drop-in sessions in early December.

Campus stakeholders working with program models at PCC Rock Creek
Two program options rose to the top as a result of participants’ input at the charrette and drop-in sessions. In general, campus stakeholders supported the proposed mix of programs in Building 5 [pdf] – food service, the campus bookstore, and student success services and support functions. In addition, they also identified the need for multi-purpose physical education and dance space in Building 5. As a result of mixed comments regarding the location of the Teachers’ Learning Center, the Design Team is still exploring options for either Building 5 or 7. Building 7 [pdf] will house additional general purpose classrooms, and replace/improve campus lounge areas.
Based on public comments regarding program options, the team combined two options for Buildings 5 and 7 to reflect stakeholders’ preferred adjacencies. The team presented these options to the Bond Internal Steering Committee (BISC) on December 13, which recommended moving forward for further refinement.
To view draft layouts of program options for Buildings 5 and 7, see links under “Documents” in top left corner.
