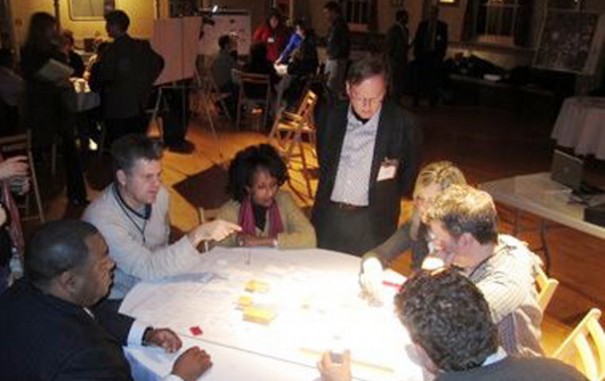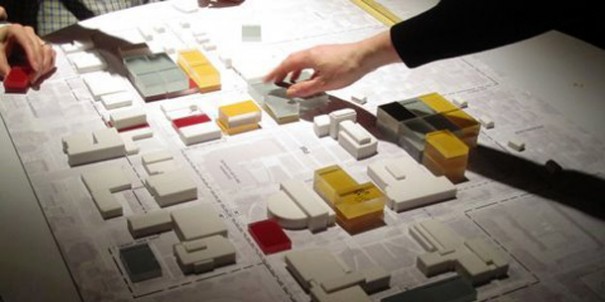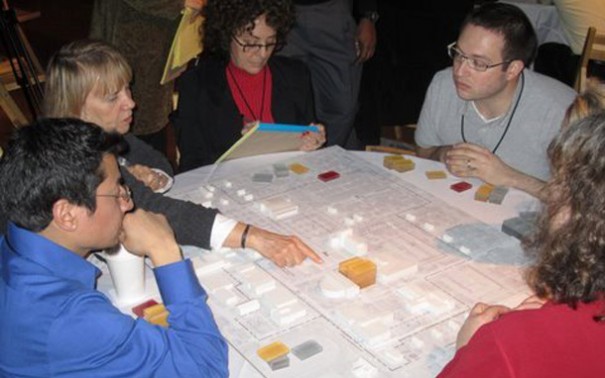This content was published: March 24, 2011. Phone numbers, email addresses, and other information may have changed.
Community members work with PCC on Modeling for Cascade Campus
Photos and story by Christine Egan
In early March, community stakeholders hovered over 3D planning models to explore their ideas for enhancing educational opportunities at Cascade Campus, addressing parking and traffic concerns, revitalizing the Killingsworth commercial corridor and smoothing the edges between the neighborhood and campus.

Neighborhood stakeholders work with 3D Models for Cascade Campus. Pictured: Joe McFerrin, Brian Murtagh, Assefash Melles, Will Dann, Royce Mason and Tom Markgraf.
These neighbors, community and business leaders, and property owners have been working with PCC since last November as the Cascade Campus Bond Advisory Committee to discuss and explore options for capital improvements at Cascade Campus thanks to a voter-approved bond in 2008.
At the Committee’s seventh meeting, members split into three groups to work hands-on with the 3D models, which include building replicas that resemble Monopoly game pieces. The table-top map represents the campus, the surrounding neighborhoods of Humboldt and Piedmont and the Killingsworth commercial corridor.

Community members used 3D planning models and color coded blocks to identify potential sites for campus improvements, parking and future retail.
With the models, people explored building design, mixes and sites for campus master planning that include a new educational building, a new or renovated student center, enhanced open spaces and parking. The model also encouraged participants to plan for future retail along Killingsworth Street and Albina Avenue.
The College convened the advisory committee recognizing Cascade Campus’ presence, role and impacts on the neighborhood, local businesses and non profit and educational organizations in the area.

Models help community members think about the future of their community and Cascade Campus. Pictured: Gauri Shanker Rajbaidya, Sonja Grove, Gina Whitehill-Baziuk, Ben Torres and Kerri Melda
Many community members agree that having Cascade Campus in the neighborhood has helped improve public safety and revitalize the area. At the same time, the growing number of students and faculty have also resulted in parking and traffic issues and concerns about how the campus will continue to grow in one of Portland’s oldest urban neighborhoods.
