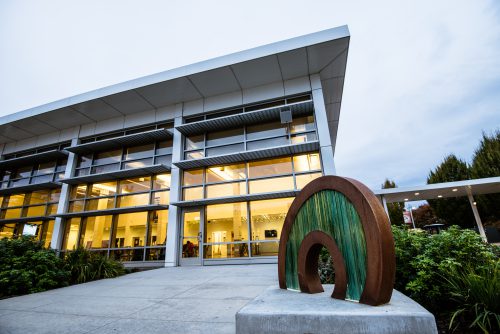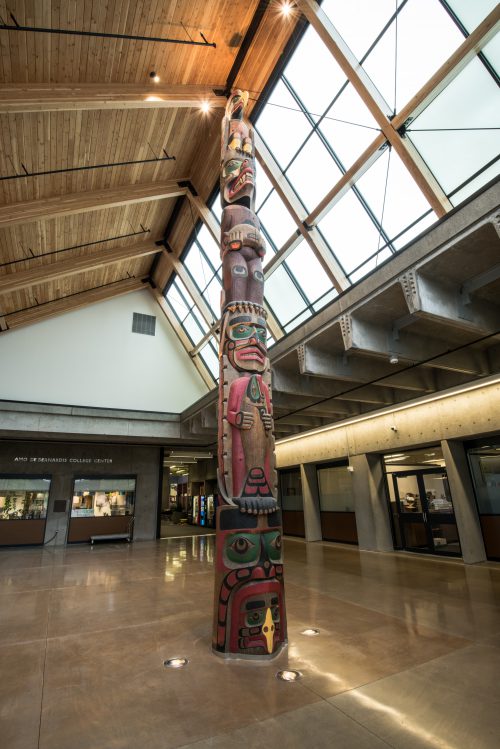This content was published: February 21, 2017. Phone numbers, email addresses, and other information may have changed.
Facilities planning ‘show and tell’ heads to Southeast and Sylvania campuses
Photos and story by Kate Chester
Mark the calendar for Tuesday, Feb. 28 and plan to stop by one of the “open house” forums being hosted at the Southeast and Sylvania campuses, to showcase work under way as part of the college-wide integrated planning process, and specifically, the facilities planning portion of it.
The events take place from 10 a.m. to 2 p.m. at both locations. At Southeast, the open house will be held in the Great Hall, in the Mt. Tabor building, and at Sylvania it will take place in the lower mall of the College Center building, near the cafeteria.
 “Research being done right now marks the first phase of facilities planning, which is to assess all infrastructure at the college,” said Linda Degman, director of the Bond program and co-lead of the task force spearheading this effort.
“Research being done right now marks the first phase of facilities planning, which is to assess all infrastructure at the college,” said Linda Degman, director of the Bond program and co-lead of the task force spearheading this effort.
“This is the first time the college has taken on such a large-scale review of the condition of its buildings. The data we’re compiling from this undertaking will help with ongoing decisions about campus growth and future capital investment,” she said.
The effort kicked off in full force last October and includes a project management task force made up of representatives from the Bond program, Facilities Management Services, Academic Affairs and College Advancement. The team is assisted by SRG Partnership, Inc., which is charged with conducting much of the year-long assessment.
A college-wide steering committee is guiding the overall project, and eight work groups from throughout the college, focused on specific topics, are partnering directly with SRG to craft project outcomes and materials.
 In addition to assessing building conditions and capital needs, data is being collected on information technology, safety and security, transportation and parking, ADA, sustainability and space utilization – meaning how efficiently existing space is being used.
In addition to assessing building conditions and capital needs, data is being collected on information technology, safety and security, transportation and parking, ADA, sustainability and space utilization – meaning how efficiently existing space is being used.
“Ultimately, at the end of this phase one exercise, we’ll have a comprehensive understanding of our resources and assets – something we haven’t had before at PCC,” said Tony Ichsan, director of Facilities Management Services and co-lead of the task force with Degman.
“Resulting data will enable us to create an informed, holistic master plan for our future endeavors related to facilities work.”
Come Feb. 28, at the open houses, the college community will have the chance to learn about the facilities planning work accomplished so far and ask questions of members of the work groups, steering committee and task force. The open houses also will serve as a mechanism to take input from students, staff and faculty about experiential aspects of PCC’s facilities overall. This feedback will inform next steps as the college develops its long term plan to accommodate ongoing growth and development that meets students’ needs.
A second round of open houses about the facilities planning process will be held Thursday, April 27 at the Cascade and Rock Creek campuses.
For more information about the college’s integrated planning efforts, including organizational charts, project schedules, and monthly reports, visit the integrated planning Web page. In the event of questions about facilities planning or the upcoming forums, contact Rebecca Ocken at (503) 706-2513 or Kate Chester at (971) 722-8233.
