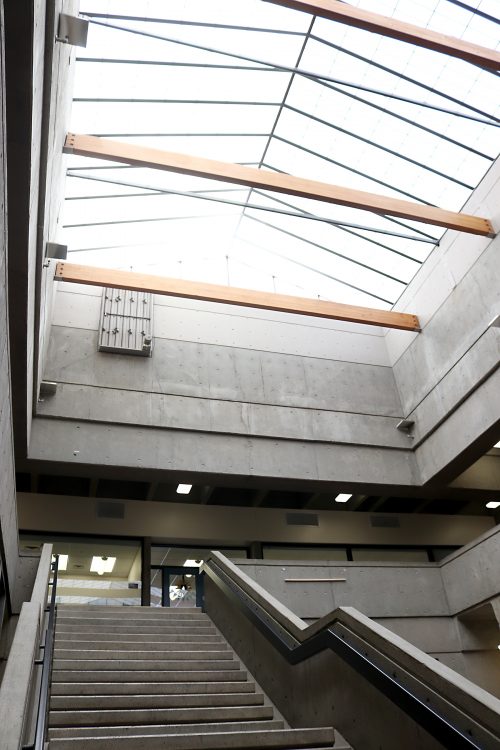This content was published: May 18, 2020. Phone numbers, email addresses, and other information may have changed.
Renovation work on Health Technology Building begins this summer
Photos and story by James Hill
The Health Technology Building will be a trend-setter.
Starting this summer, Portland Community College’s hub for health and science programming is going through a renovation project to modernize classrooms, labs and spaces. How it gets renovated, and its resulting visual identity, will establish a trend for the remaining older buildings on the Sylvania Campus’ for the next 25 years.
HT Building Renovation
- Construction on the Sylvania Campus’ Health Technology Building starts this summer and ends in 2023.
- Renovation covers 100,000 square feet of academic and career health training areas. The gym and athletic facilities will remain accessible.
- The HT Building currently houses Exercise Science, Physical Education & Dance, Nursing, Medical Imaging, Biology, Health Education, Food and Nutrition, General Purpose Classrooms, and a plethora of non-credit classes.
“It will set the groundwork for what’s to come for all of the other remaining original campus buildings,” said Managing Architect Krista Phillips of PCC’s office of Planning and Capital Construction. “Because it’s the first project on Sylvania to have this new look, whatever it becomes, that will then carry forward on these other projects. It will also allow us to maintain them better because they will all have similar attributes.”
The HT renovation, which is the largest project from the voter-approved 2017 PCC bond measure, is slated to be completed in March 2023. The construction will affect the east side of the facility, or 100,000 square feet, that is home to the academic and career-technical training space. All materials on the building’s east side exterior and interior will be removed and replaced, leaving only the concrete structure from the original footprint. The gymnasium, pool and locker rooms will remain open throughout the construction.
The scope of work includes updating science and biology labs; Nursing education simulation labs; faculty and student workspace for Medical Imaging, Anatomy and Physiology and other health-related career programs. In addition, construction will improve study and collaboration spaces and provide elevator service and restrooms to all levels of the building. This project will also alleviate $20 million worth of deferred maintenance that has been identified for HT.
Plus, site improvements around the facility will enhance campus safety, accessibility, transit, and connectivity. On the sustainability front, there will be better landscaping and stormwater retention around HT. These upgrades complement the roof, which will be replaced to include a photovoltaic array to provide electricity to the entire building, as well as automated operable windows to bring cool night air into the building to reduce energy consumption.
As construction progresses, a few programs will move to swing spaces at Sylvania or other campuses to wait out the renovation. Others will be transitioned permanently to buildings that complement the training they provide and embed them with similar departments and programs for a better educational synergy for students.
The HT Building, like with many structures on the campus, was constructed in the late 1960s with a brutalistic approach, featuring concrete facades and interiors. Classrooms are tricky to find in that they are accessed either from the interior or exterior depending on the room, which can cause confusion.
“We’re going to create this main central circulation on the interior as opposed to the exterior,” Phillips said. “That’s going to be one of the most remarkable changes that you will recognize when you see this building after work is completed. You will come inside and find the spaces that you need.”
The planning for the renovation has involved extensive stakeholder engagement with the building’s current tenants and college community. The input has been vital to accomplish the mission of the project, which is to create equitable spaces for inclusive teaching and learning, as well as nest programs in a collaborative environment.
“It’s a giant puzzle, and planning has taken us more than a year,” Phillips explained. “We’ve talked to hundreds of users and now have an understanding of where the academic models for these programs are headed, and where we need to be providing more space.
“This building is 50 years old,” she added. “So what does it need to be doing for us and the community for the next 25 years? That’s the approach we’ve taken.”

